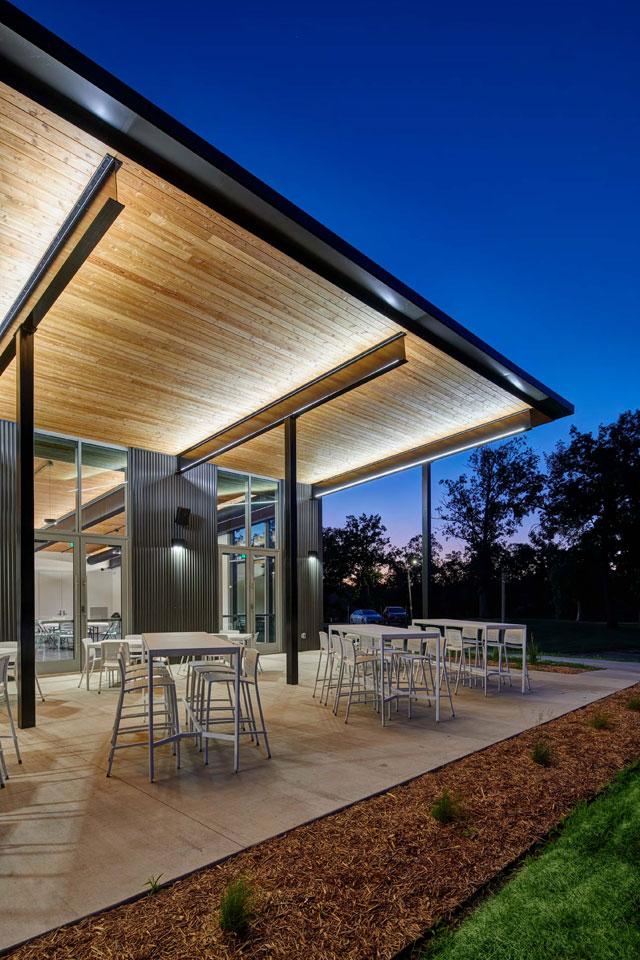
Rosewood Beach
Highland Park, IL
- Award Year
- 2017
- Award Category
- Wood in Government Buildings
- Architect
- Woodhouse Tinucci Architects
- Contractor
- WB Olson, Inc.
- Structural Engineer
- Enspect Engineering Consultants
- Photos
- Bill Timmerman

The facilities in Rosewood Park are designed both to reflect the elemental experience of a stroll along the lake, and to survive a 100-year storm that would remove much of the sand from the beach. A hybrid system of light wood-frame and steel construction was used to create an extra thin profile for roof and wall assemblies, while timber piles provide structure for the boardwalk. To minimize bulk, only functions needing privacy or separation are enclosed. Everything else, including circulation, is outdoors. Pavilions are long, low, thin, and topped with boardwalk planking to protect views from down the beach and the park above. At the north end, a wood-clad environmental education pavilion includes a 1000-sf glazed porch backed by a narrow bar containing services. To the south, the wood surface of the boardwalk morphs into benches along the parking area and bridges across a stream to the welcome pavilion and office. Beyond, the boardwalk folds up to form the snack bar and restroom pavilions, while farther south, leading through a picnic area to the park above. Type VA / 2,800 sf. Estimated construction cost: $178/sf
-
Kansas City Current Training Facility
Generator Studio / Apex Engineers / Photo Nate Sheets -
Ellis Golf Course Clubhouse
OPN Architects / Structural Design Group / Photo Cameron Campbell Integrated Studio -
Vesterheim Commons
Similar Projects
Each year, our national award program celebrates innovation in wood building design. Take inspiration from the stunning versatility of buildings from all over the U.S.







